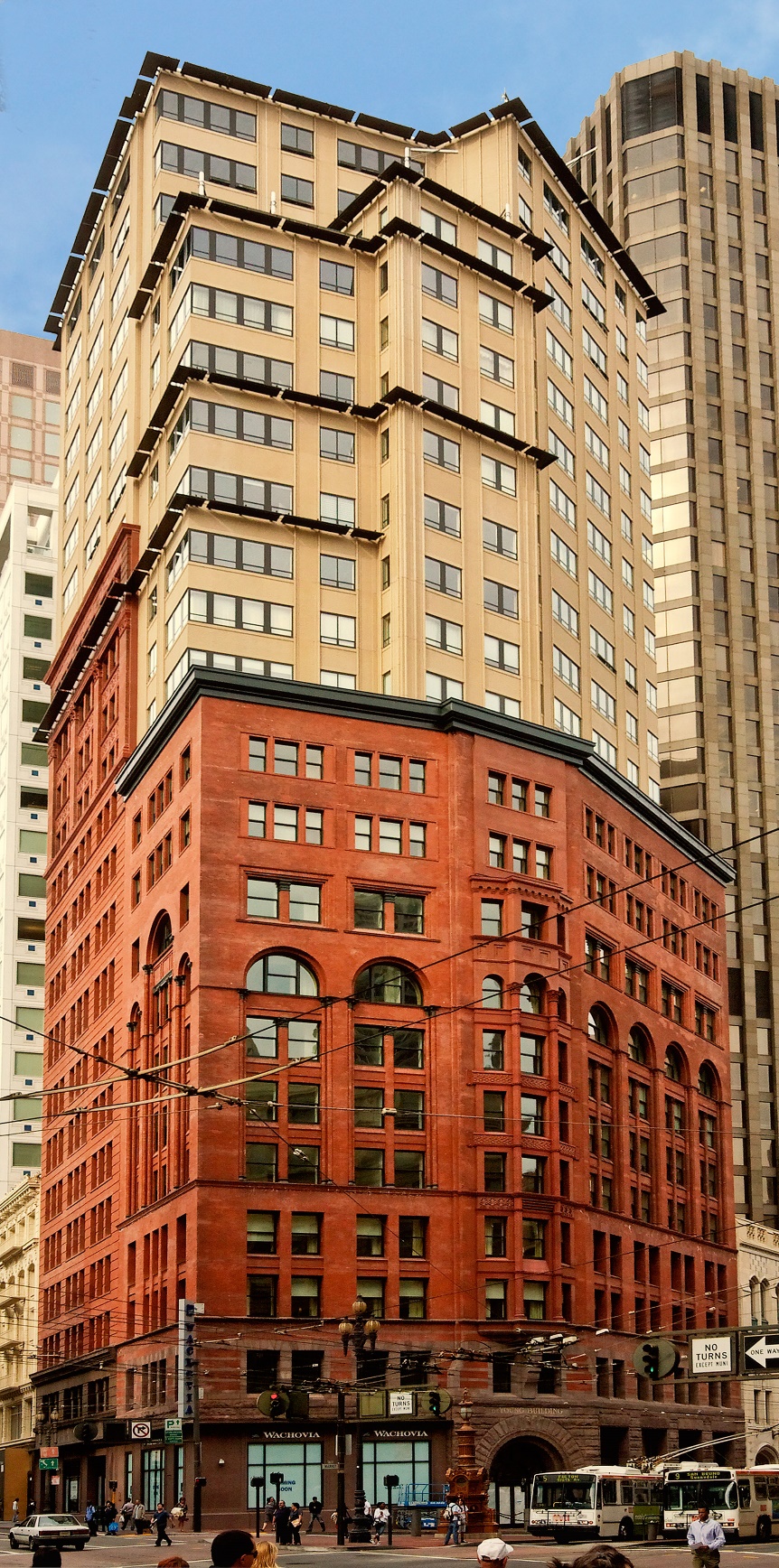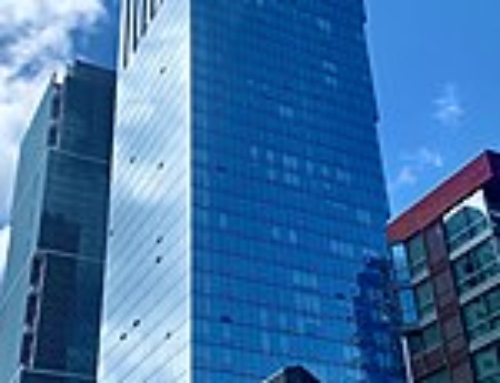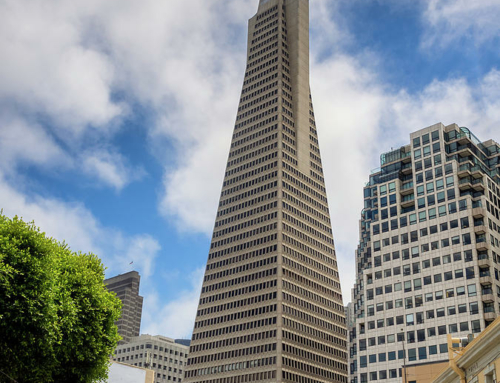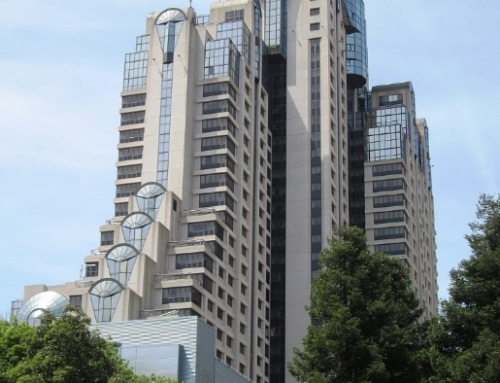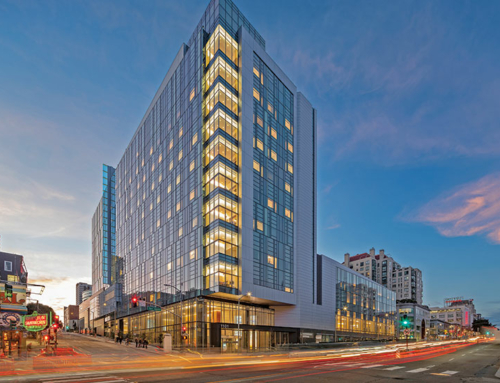In 1888, M. H. de Young, owner of the San Francisco Chronicle, commissioned Burnham and Root to design a signature building to house his newspaper. Finished in 1890, the Chronicle Building stood ten stories with a clock tower on top, becoming San Francisco’s first skyscraper, the tallest building on the West Coast, and the first office building converted to residential.
The Chronicle Building survived the 1906 earthquake but was severely damaged by fire and was redesigned by famed architect Willis Polk who then managed the San Francisco office of Burnham and Root.

In 1924, the Chronicle moved to its present location at Fifth and Mission Streets and is now part of the 5M Development, and the original building at 690 Market St. became just another office building. Then, in 2004 new owners gained approval to restore the original facade, convert the building to residential use and to add eight stories to the existing structure. Reborn!
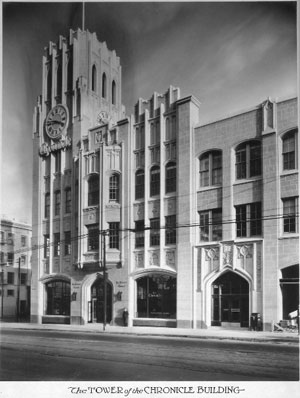
Fast forward to 2007, the building re-opened as the Ritz-Carlton Club and Residences with 101 residential units, both condominiums and fractional ownership units.

Of the 101 units, 52 condominiums (called private residences) are on the top 12 floors. There are 49 units (1/12th deeded interests) on the lower 11 floors. They provide the owner a minimum usage of 21 days each year – not necessarily in the specific unit owned – and the ability to stay at other Ritz properties at a discounted rate.
When you multiply 21 days (3 weeks) x 12, the result is 36 weeks, which leaves a balance of 16 weeks per year to be used by local club members or members from other clubs.
One of the benefits of this concept is that a fractional owner has unlimited usage of these units at any Ritz-Carlton Club at a discounted rate; and instead of a 300 sq. ft. hotel room, the owner can stay in a 1,000+ sq. ft. unit.

BTW, unlike San Francisco’s Four Seasons and St. Regis developments which have traditional hotel rooms, a restaurant and a bar, you will find none of these at the 690 Market St. complex, but not to worry, the Palace Hotel is only a block away, and one may find solace at its Pied Piper Bar pictured here. Should you arrive before me, a Dewar’s White Label on the rocks, please!
Note: LISA will launch its first (test) game toward the end of June 2021, featuring the 39-story Jasper apartment building at 45 Lansing St. atop Rincon Hill, San Francisco. The Jasper building was designed by HKS Architects, built by BuildGroup, and developed by Crescent Heights, who sold it to Northwestern Mutual in 2020. The building is managed by Greystar. A recap of the game: Jasper Building Introduction Video

